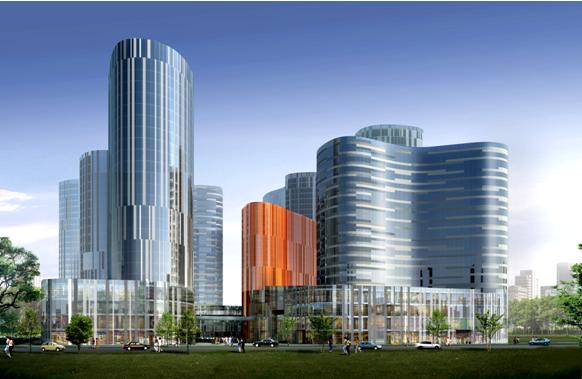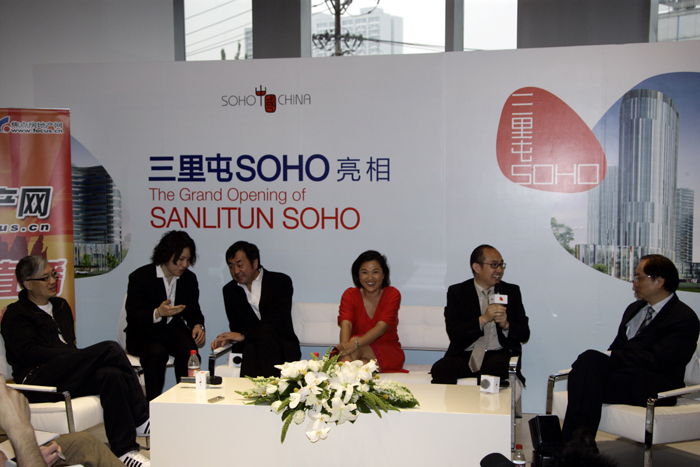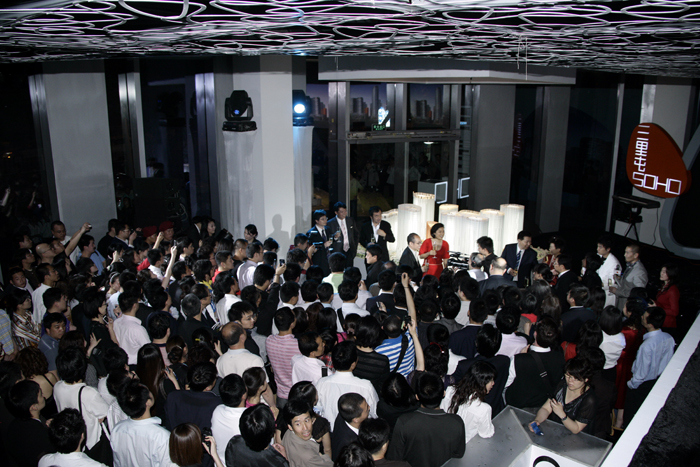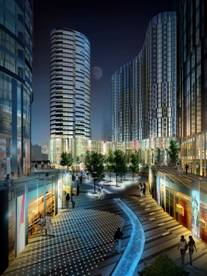
News & Media
SOHO China - Sanlitun SOHO

Sanlitun SOHO is a mixed-used commercial and residential project located in Beijing’s most well-known entertainment district, on the south side of Gongti North Road and to the west of Sanlitun Bar Street. Developed by SOHO China from 2008, the project has planned gross floor area of 465,680 sq.m. and is expected to be the highest grossing project for SOHO China since the company was established in 1995.
Sanlitun SOHO project was designed as an open community by Mr. Kengo Kuma, a well-known Japanese architect who also has collaborated with SOHO China on the Bamboo Wall villa at the company’s Commune by the Great Wall. The project comprises of five shopping malls, which are tied together by a sunken garden which runs north to south and through which a narrow creek flows. Five mid-rise office towers on the north side of the site and four residential towers on the south side of the site extend above the mall podiums. Commenting on his use of diverse materials, freestyle forms and abundant greenery, Mr. Kuma remarked, “At Sanlitun SOHO, we attempt to achieve an organic look by building a landscape resembling that of a futuristic canyon, which hopefully works to dissolve the hackneyed dichotomy between City and Nature.”

In addition to the exterior and outside spaces of the entire complex, Kengo Kuma and Associates designed the interior of the retail spaces. Other collaborators in the Sanlitun project include the Ministry of Design of Singapore and Spaces Ltd of Beijing, which separately worked on the interior design of the fully furnished residential units, and SAKO Architects of Japan, which designed the office interior.

Ms. Zhang Xin, CEO of SOHO China, said, ““We envision Sanlitun SOHO as a busy rendezvous point for locals and tourists, with its broad assortment of boutiques, pubs and restaurants, and plenty of creative upstarts incubating in the office towers. The tenants there will be people who appreciate a modern style of living and who enjoy the convenience of being right smack in the heart of the city.”
Mr. Pan Shiyi, Chairman of SOHO China, said, “We feel fortunate to be playing a role in the evolution of Beijing’s Sanlitun District, which is known throughout the world as being fashionable, multi-cultural, and full of vitality. In some ways, I think it is similar to Hong Kong’s Causeway Bay, in that it too serves as a perfect complement to the nearby central business district.”
|
|


About SOHO China
Founded in 1995, SOHO China is the industry leader in developing high-profile branded commercial properties in central Beijing. The company collaborates with internationally-recognized architects, translating their innovative designs into iconic real estate which possesses strong appeal to property investors and the local businesses and customer bases which they serve. Some of its landmark projects include award-winning Jianwai SOHO, SOHO Newtown, SOHO Shangdu, and Commune by the Great Wall in Beijing, as well as Boao Kempinski Hotel on Hainan Island.
On October 8, 2007, SOHO China was successfully listed on the Stock Exchange of Hong Kong as the largest IPO from China´s private sector and the largest IPO for commercial real estate developers in Asia. The company was named as one of the "Most Admired Companies" in China by Fortune (China) Magazine in both 2006 and 2007. [www.sohochina.com]
About Kengo Kuma
Kengo Kuma is one of Japan’s leading architects. His buildings are beautiful expressions of his interest in materials (especially traditional Japanese materials such as stone, bamboo and straw) and the pursuit of an environmentally and culturally sensitive architecture.
Kengo’s work is much awarded, both within Japan and internationally. His exploration of building materials has seen him receive awards for work with stone, wood and glass. These include the International Stone Architecture Award, Italy, 2001, the Spirit of Nature Wood Architecture Award, Finland, 2002 and the American Institute of Architects Benedictus Award, 1997.
He established his first office, Spatial Design Studio in 1987 and in 1990 he established Kengo Kuma and Associates [www.kkaa.co.jp]. He has held two professorial positions at Keio University, firstly in the Faculty of Environmental Information (1998-1999) and later in the Faculty of Science and Technology (2001).
There is much written by and on Kengo Kuma. His own books include Anti-Object (Tokyo: Chikuma Publishing, 2000) and Defeated Architecture (Tokyo: Iwanami Shoten, 2004). Kengo Kuma: Selected Works (Princeton Architectural Press, 2005) is the most recent of many publications profiling his work.
About Ministry of Design
Singapore-based Ministry of Design has gained international recognition for its avant-garde spatial designs in the fields of hospitality, commercial and residential work. Awarded twice in the internationally acclaimed Gold Key Award for Excellence in Hospitality Design 2007; Winner of the International Design Awards Interior Design of the Year 2007; Winner of the coveted President´s Design Award 2006 - Singapore´s highest design accolade; 5 time winner of the Interior Design Confederation of Singapore Design Excellence Award 2006 and ranked on Conde Nast Traveller´s Hot List of Top 60 Best New Hotels in the World 2006, Design Director Colin Seah has also been nominated for the Marcus Corporation Foundation Prize 2007 as an ´emerging architect with potential for greatness´ and has been recognized as an Arena + Louis Vuitton Black Collar Man of the Year 2007 for his contributions as an architect and spatial designer. [www.modonline.com]
About Spaces Ltd.
Spaces Ltd. is an Interior Design practice specialized in the design of spatial areas. Established in Beijing on May 2005, the studio, led by Italian Designer Director Silvia Minciarelli, has successfully completed several Interior Design projects in different design fields: residential, corporate, commercial and hospitality interiors, as well as landscaping projects. Spaces Ltd. has experience in cooperating with different construction companies in Beijing, selecting carefully the proper specialized construction team, according to the nature of the project, whether residential, corporate or commercial. [www.spacesinteriors.net]
About SAKO Architects
SAKO Architects is a design firm established in 2004 by Keiichiro Sako. It is the recipient of the Interior Design Award in China, 2007, Commercial Space for Kid’s Republic in Beijing. Mr. Sako was also named the 2007 Annual Best Designer by the 5th Modern Decoration International Media Prize (China). In 2007, the firm also was honored as Innovational top 10 on Tenment Design 2007 (China). Prior to establishing SAKO Architects, Mr. Sako worked extensively with Riken Yamamoto & Field Shop, and among his roles included taking the lead in designing Jianwai SOHO project in Beijing. [www.sksk.cn]